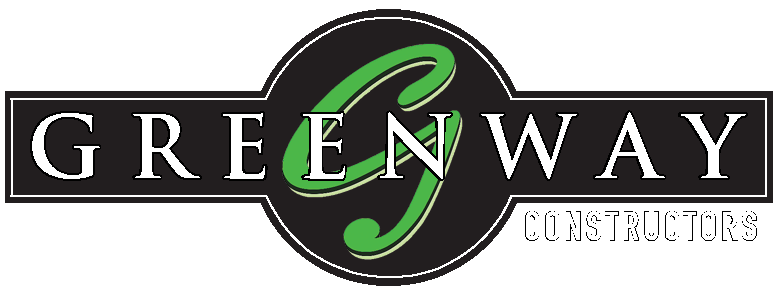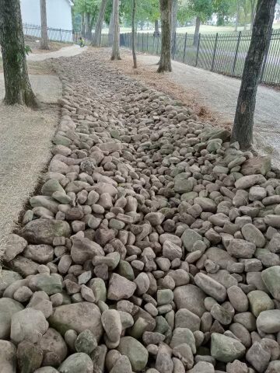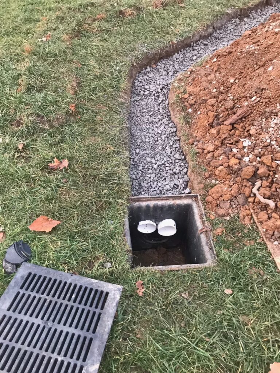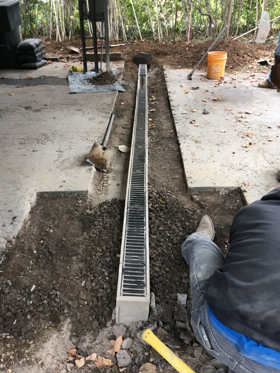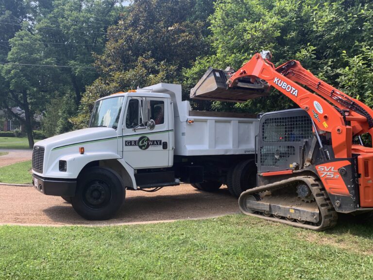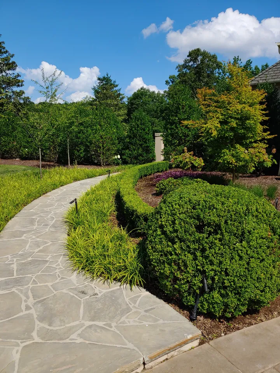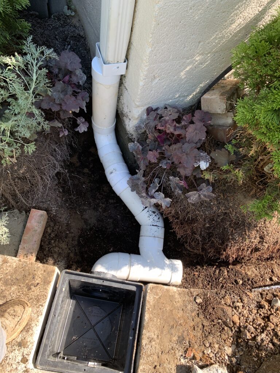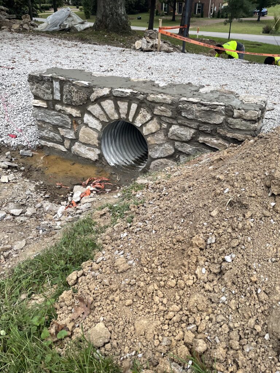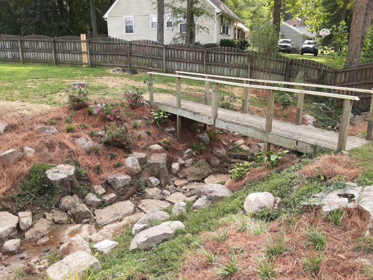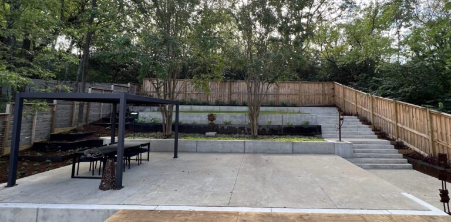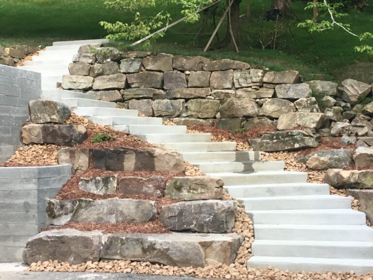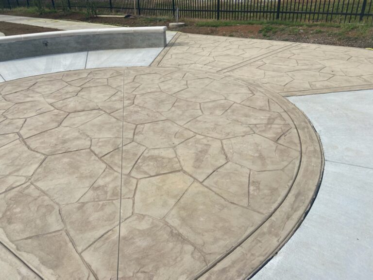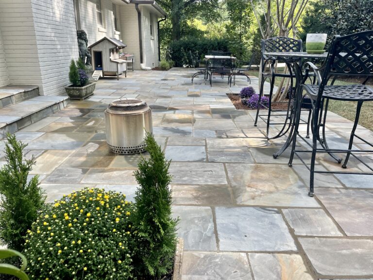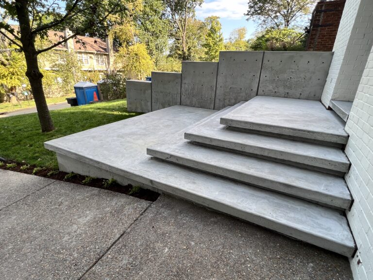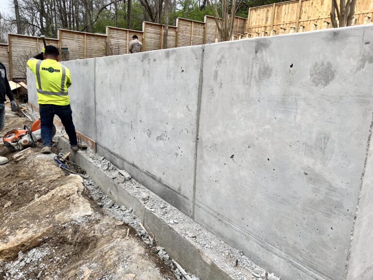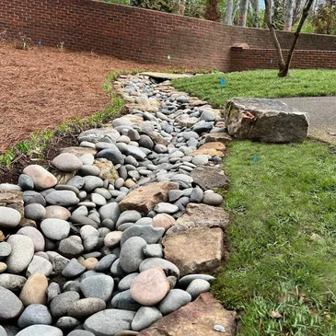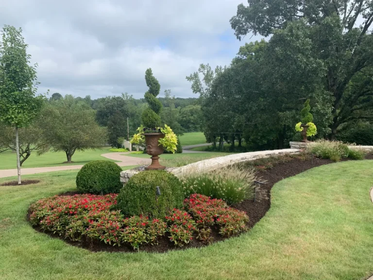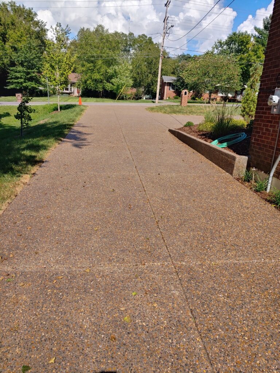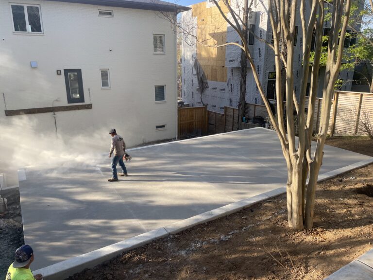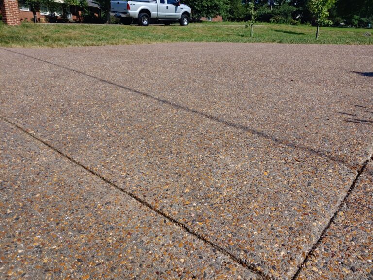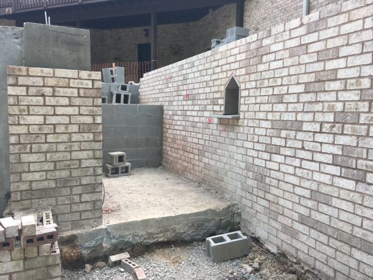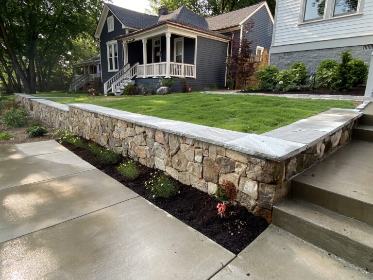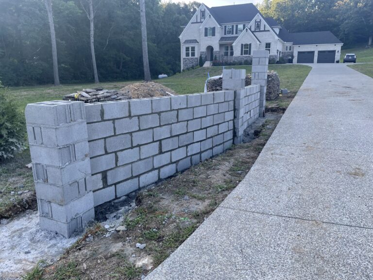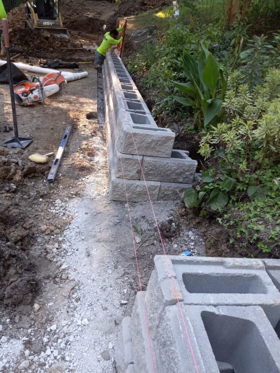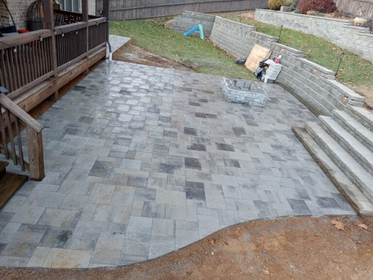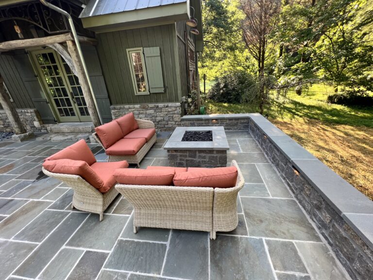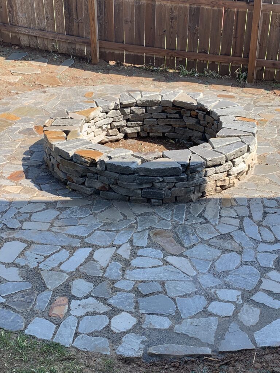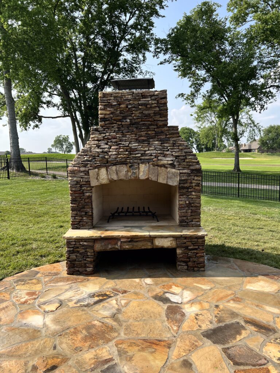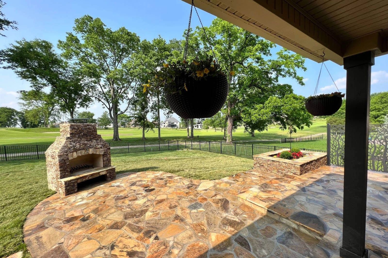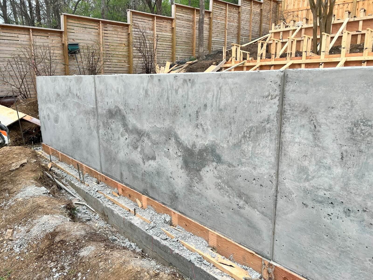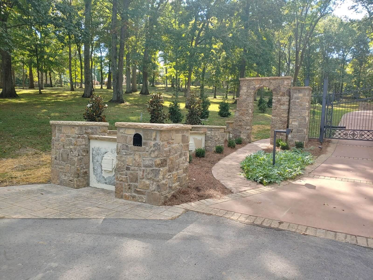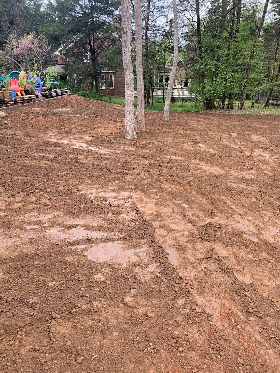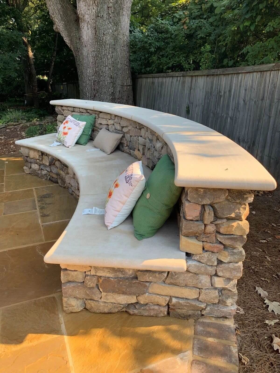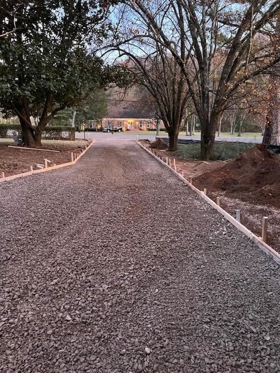A slope in the yard may not seem like a big deal. Land naturally comes in all shapes, sizes, and angles, so why would a less-than-level yard be an issue? The fact is that sloped ground is prone to erosion where soil washes away, affecting the stability of the area. Uneven spots in the yard may cause an accumulation of rain that decreases how well the ground holds up the structures on top of it. Thankfully, there are ways to change your landscape to create level space that holds up to prevent long-term problems. One way is installing a retaining wall, which we will discuss here.
Why Should I Level My Yard?
There are several good reasons for leveling your yard:
- Limiting erosion: Loss of soil as it moves from one area to another with water drainage changes your property’s landscape. It shifts soil away from where it was supporting a foundation, patio, or driveway. That loss of dirt creates instability that can lead to costly damage. Retaining walls help keep the ground in place so that the surrounding structures remain on stable ground.
- Improving drainage: Retaining walls prevent flooding around the property and can play a role in diverting water. When constructed properly, a retaining wall includes drainage features that help the yard regulate water levels. Helping to regulate water saturation also improves the life span of the retaining wall.
- Creating more usable space: With sloped land, there isn’t as much space for furniture, yard features, and enjoyment. A retaining wall allows for the creation of a ledge where the ground can be leveled out over a broad area. You get more space for entertainment and activities, creating more value for the land.
Can I Use a Retaining Wall to Level a Yard?
A retaining wall is a great way to help stabilize the ground to maintain a level outdoor space. By creating a physical barrier made of concrete, stones, or other materials, the retaining wall helps keep dirt secure instead of moving away with weather or gravity. Imagine a small slope that gets sudden heavy rainfall—the force of water and gravity would cause dirt on the slope to wash away. This erosion begins to create a sharper incline and affects stability. As erosion happens, a nearby house foundation, driveway, or patio begins to lose the secure space it was sitting on. It also turns previously flat areas into severe inclines that are no longer convenient for furniture, gardens, or walking.
A retaining wall is a customizable solution that prevents this erosion from occurring and can help create level space in a previously unlevel area. In cases where there is a steeper incline on the property, the ground can be leveled through a process called grading. This is physically moving soil around with equipment to level out the ground. Once that’s done, a retaining wall is an excellent way to help maintain the new grade.
Building a Retaining Wall
Initially, there should be an assessment that helps determine where the wall is best suited, how tall it will be, and how long it will run. Precise planning will put the wall in an effective spot and will allow for enough materials to be purchased. You also have to account for any problem spots like buried utility lines and tree roots since a well-done retaining wall has a drainage system that can be behind it and may need a deeper footing for security. Expert hardscaping contractors like Greenway of Nashville will help you navigate these considerations.
Once the plans are finalized and materials obtained, the process can begin. Construction of the retaining wall may first involve ground excavation in order to place the footer and leave room for a pipe drainage system like a French drain. Once that is completed, the retaining wall is built. The ground needs to be tended to so that the seat of the wall is in a stable and level spot. Typically, this is trenched and laid with gravel that is compacted for a sturdy base, but it may use a slab for reinforcement depending on the material used to construct the wall. The type of material used to build the wall changes the process somewhat, but the wall is built up from the new base and laid with careful attention to ensure alignment. It’s critical that the wall be installed properly; otherwise, it can fail, causing expensive reworks and problems with the yard. In some cases, an anchor is present behind the walls for extra security. One of the reasons it is beneficial to hire a hardscaping contractor for a retaining wall is that they have the experience to determine what kind of reinforcement is needed, especially when it is a larger or stronger wall to help with land leveling.
“Work with skilled Nashville hardscaping and outdoor construction professionals who understand your vision and respect your schedule. Contact us for a free quote!”
What Materials Can Be Used for a Retaining Wall?
The two most common materials used to build retaining walls are blocks and concrete, at least when it comes to sturdier projects. Wood can be used for small projects such as garden beds, but it is not as strong. Stones are another option, but their irregular sizing and need for masonry to secure them complicate the process. Blocks and concrete are relied upon for many retaining walls due to their uniform nature and ability to withstand higher pressures of the soil pressing against them.
- Retaining Wall Block: These blocks are made specifically for retaining wall construction, featuring a small ridge or lip on the bottom back of the brick. That short ledge creates a catch to properly align the block to the one below it, leading to a slight backward stepping of the wall as it rises, which is ideal for stability. Blocks come in various colors and styles, providing a range of options to help make the wall attractive and functional.
- Concrete Retaining Wall: Poured concrete is another option for sturdy retaining walls. Forms are built to act as a mold that shapes the wall, and rebar is placed within to act as reinforcement for the concrete. A concrete footing is poured underneath, and the upright forms are also filled, then allowed to cure. Calculations are critical to ensure enough footing is poured for the security of the wall and that that wall is thick enough to do the job at hand. Architectural concrete is carefully constructed to make sure the finish of the wall showcases the desired style.
Can a Retaining Wall Follow a Slope?
The short answer is yes! While a bit more complicated than laying it in a straight line at an even height, retaining walls can be customized to the space. They can have varying heights at different points in the wall and even be laid in curves.
A sloped, unlevel yard poses problems that accelerate over time. The issues with erosion and drainage sneak up, and the lack of usable level space limits the enjoyment of your property. At Greenway of Nashville, we’ve installed retaining walls of all kinds around the Nashville area, giving homeowners peace of mind and a place to enjoy their outdoor areas. When you work with us, you not only get expert design and installation, but you also get a comprehensive plan for how to ensure your landscape is future-proofed. Greenway has the right equipment to get the job done both well and right! We’ll come out for a free consultation, work with you to explore the current issues you’re facing, point out considerations you may not have been aware of, and develop a plan for keeping your yard safe and beautiful for years.
Leave the heavy lifting to us! Get your property leveled and start enjoying the space instead of putting it off. Take something off your to-do list by calling us at (615) 238-4574.
Read more content related to:
- Do Retaining Walls Protect Your Home’s Foundation?
- How Tall Should My Retaining Wall Be, Anyway?
